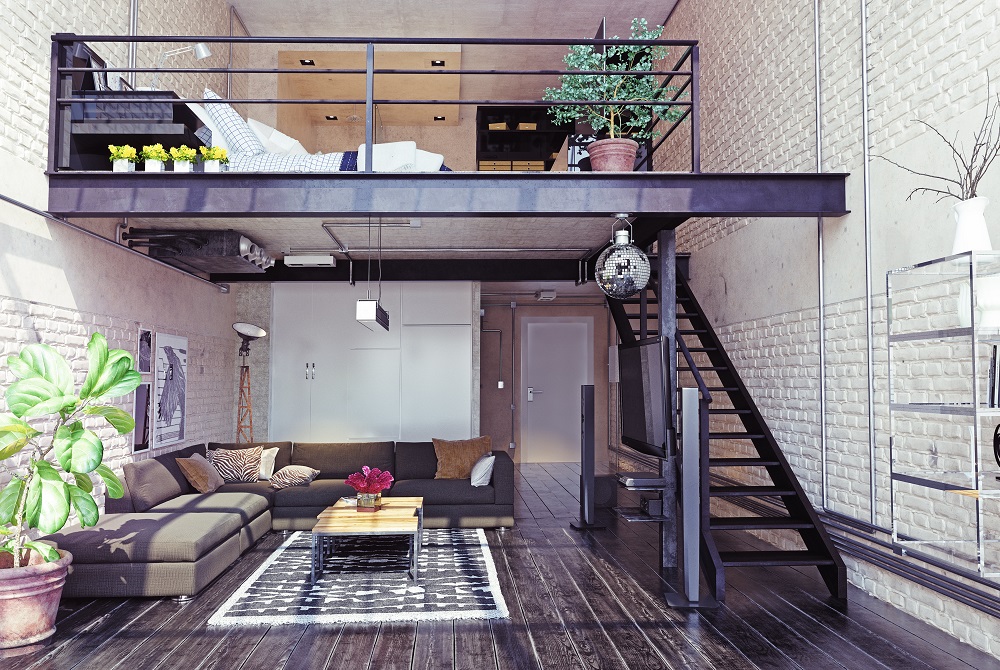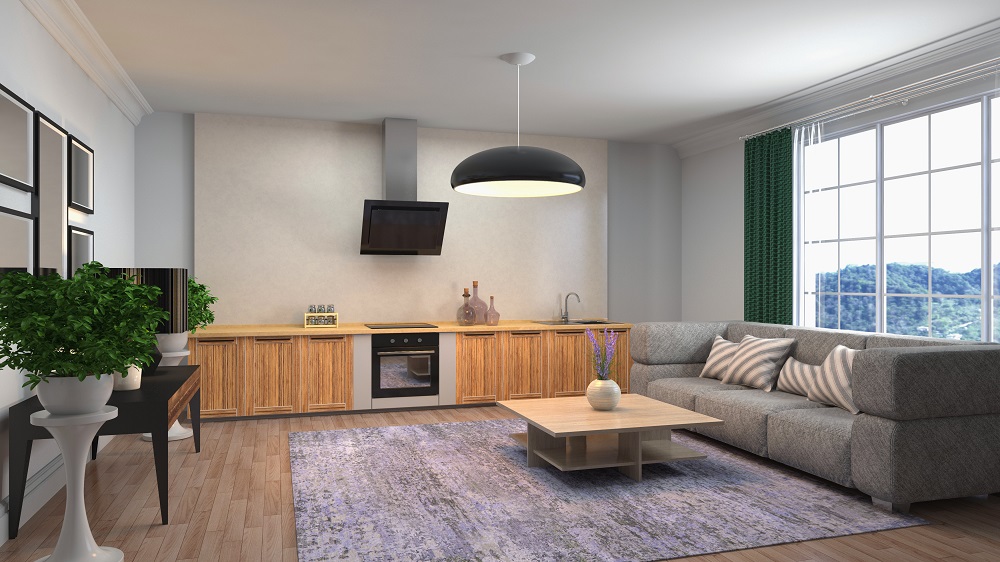The term rendering in most forms of commercial design refers to the act of making an end-product or concept visible to an audience. Depending on the particular sector and business model of the renderer, this may be anything from a two-dimensional animation video to an internal rendering for architectural firms.
While rendering is a hallmark of many creative sectors that require the use of advanced visual imagery that would otherwise be difficult or expensive to replicate in the physical world, there are certain limitations to its use, and as such are usually used only in specific roles or situations.
Rendering in design sectors such as architecture or engineering is only one part of a toolbox filled with various methods to communicate, illustrate or otherwise emulate ideas and products for potential clients, other professionals in related career sectors, or even simply as proof of concept artwork.
[lwptoc]
What is Rendering in Interior Design?

While rendering in interior design can mean simple drawing with a pen and paper, it is most often performed using modern technology and specialized software wherein a render artist or individual trained in the use of rendering software will work to the specifications of the project or their own goals.
Generally, the end product of rendering in interior design is the creation of a scale model in accordance with the design or idea, translating it into a visual medium that may be easier to digest for an audience.
This allows the proposed idea or concept to be understood in its entirety, of which would otherwise be difficult with more technical forms of demonstration, such as blueprints or technical articles.
Rendering in interior design is of particular use owing to its complete modularity, with the interior designer or rendering artist being capable of altering any sort of characteristic within the scene according to the wishes of the client.
What are the Drawbacks to Rendering in Interior Design?
Rendering within the context of interior design is without a doubt a highly beneficial method of communicating ideas and designs.
However, in certain instances, some interior designers find that the use of rendering either does not apply at all or may even come with certain drawbacks that necessitate the use of other methods of demonstration.
Among these drawbacks is the relatively high cost of rendering, especially three dimensional rendering with photorealistic effects. While this is usually unneeded for simple design proposals or proof of concept presentations, it is still occasionally used to demonstrate what an end design product would look like.
The high costs of rendering are due to the electric energy, manpower, time, and hardware costs spent in setting up a rendering system and subsequently operating it.
What is Rendering in Architectural Design?
Much like the term of rendering in interior design, rendering in the field of architecture means the method or process wherein a rendering artist or similarly trained architect will create a computer generated image that allows them to demonstrate a variety of architectural projects to a client or similar audience.
Rendering in architectural design creates outputs that may take the form of flat two dimensional images or even three dimensional walkthroughs of the virtual space, allowing the design to be viewed from all angles as if the viewer were actually physically present within the proposed design.
This is done both to illustrate the intention of the architect pertaining to their design of the project as well as to ascertain whether everything is properly developed and within proper proportion.
What are the Drawbacks to Rendering in Architectural Design?
Though rendering in architecture is of paramount importance and one of the most commonly utilized skills in the architectural design industry, it does present several drawbacks that may otherwise act as a hindrance to the function and realization of the project.
Among these drawbacks is the length of time at which three dimensional architectural renders often take to be completed, with lower power hardware taking up to several days to render a scene in high resolutions. This may be detrimental both to the time table of the project and to the interest of the client.
Apart from the relatively long duration of render processing, outsourcing architectural rendering work to rendering artists or other professionals with little to no experience pertaining to the field of architecture may result in miscommunication.
This is vitally important to avoid, as it can result in inaccurate rendering and confusion in the exact intentions of the architect and their vision.
Why is Rendering Important in Design?
The concept of rendering a design has existed before the inception of computers and computer generated imagery even began. Considering the particular scope of certain designs, whether architectural or otherwise, it may be difficult to communicate the exact vision an architect or other type of designer has in mind, especially to parties with no knowledge of design.
Apart from this, the designer themselves may benefit from seeing their work realized before their eyes, albeit in a digital environment. Doing this allows the designer to ascertain whether their particular design is up to their standards and free of any errors.
By combining these two factors, one may be able to see why the process of rendering a design is an important cornerstone of any sort of design sector, with fashion designers, interior designers, architects or even engineers being able to visualize their creations and share it with others.
Sharing the output of the designer’s work allows it to be placed under scrutiny, whether by its creator or a third party, of which will reduce the chance of any errors and improve upon the original idea via critiquing and rigorous peer review.
Can Design Projects be Done Without Rendering?
While design projects benefit by a marked level when incorporating the process of rendering into their design pipeline, it is not entirely required, especially if alternative methods of rendering that do not involve digital software are used.
These alternative methods may be done using traditional blueprint drawings, or even through the use of drawing on a physical medium, of which can essentially recreate the effect of creating a digital render with far less drawbacks involved.
However, there is a reason digital rendering has achieved such popularity in the toolkits of many designing sectors, and as such, unless otherwise constrained by factors such as technological limitations or financial problems, we advise utilizing digital rendering in order to save time and energy.
Why has Rendering Become a Vital Part of Designing?
In times before the existence of commercially viable methods of computer image generation, professions involving designing and demonstration often used other ways in order to showcase or demo their work, such as through the use of drawing, miniature modelling or even mock-ups created from disposable materials.
However, these methods take time and a certain level of skill that some members of said professions may not possess.
As such, the popularity of software aided rendering became quite large, because the process of digital image creation could simply be automated or otherwise outsourced to professionals that may create design renders of higher quality than the original designer would be able to visualize on their own.
References
1. Xiangyu Wang, Marc Aurel Schnabel. (21 December 2008) “Mixed Reality In Architecture, Design, And Construction” Springer Science & Business Media
2. Sid Delmar Leach. (December 1999) “Techniques of Interior Design Rendering and Presentation”
3. Chuang KS, Udupa JK, Raya SP: High-quality rendering of discrete three-dimensional surfaces. Technical Report MIPG130, Medical Image Processing Group, Department of Radiology, University of Pennsylvania, Philadelphia, PA

